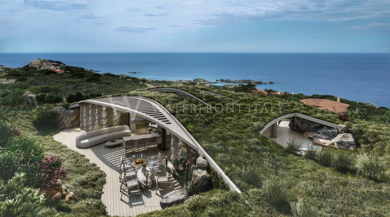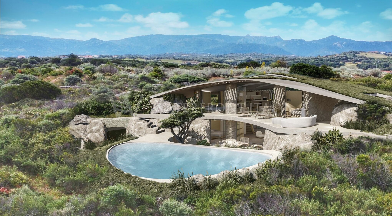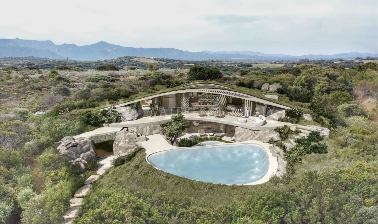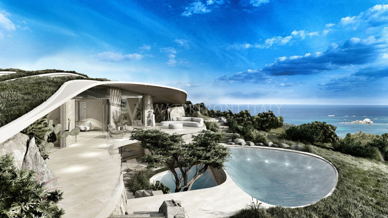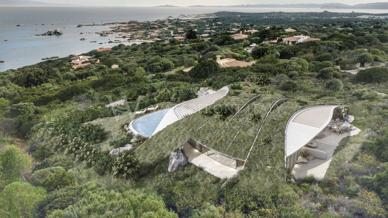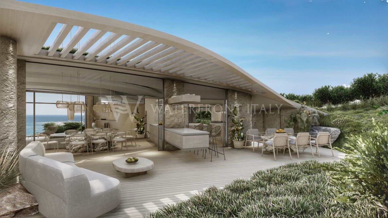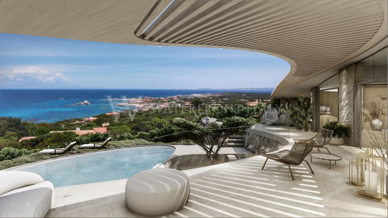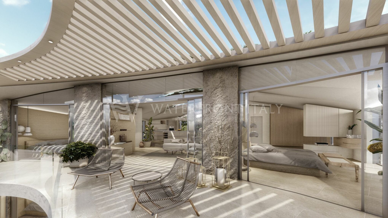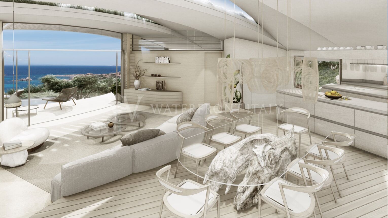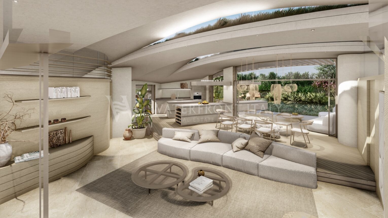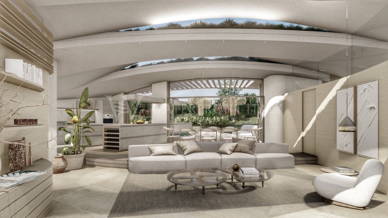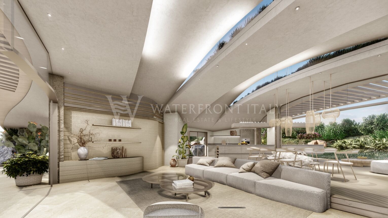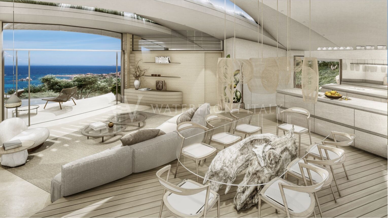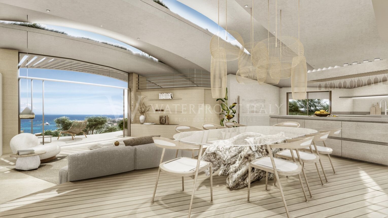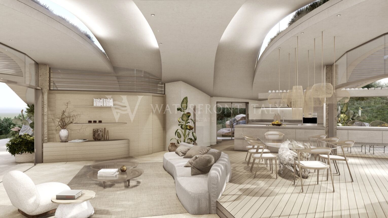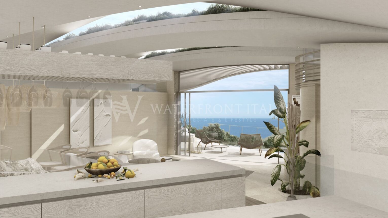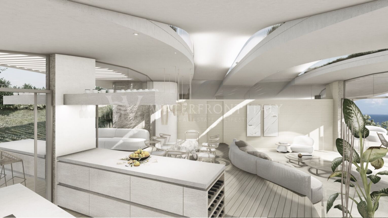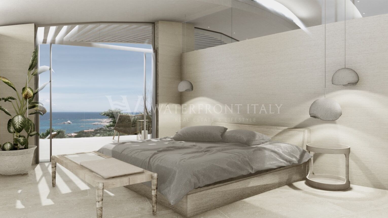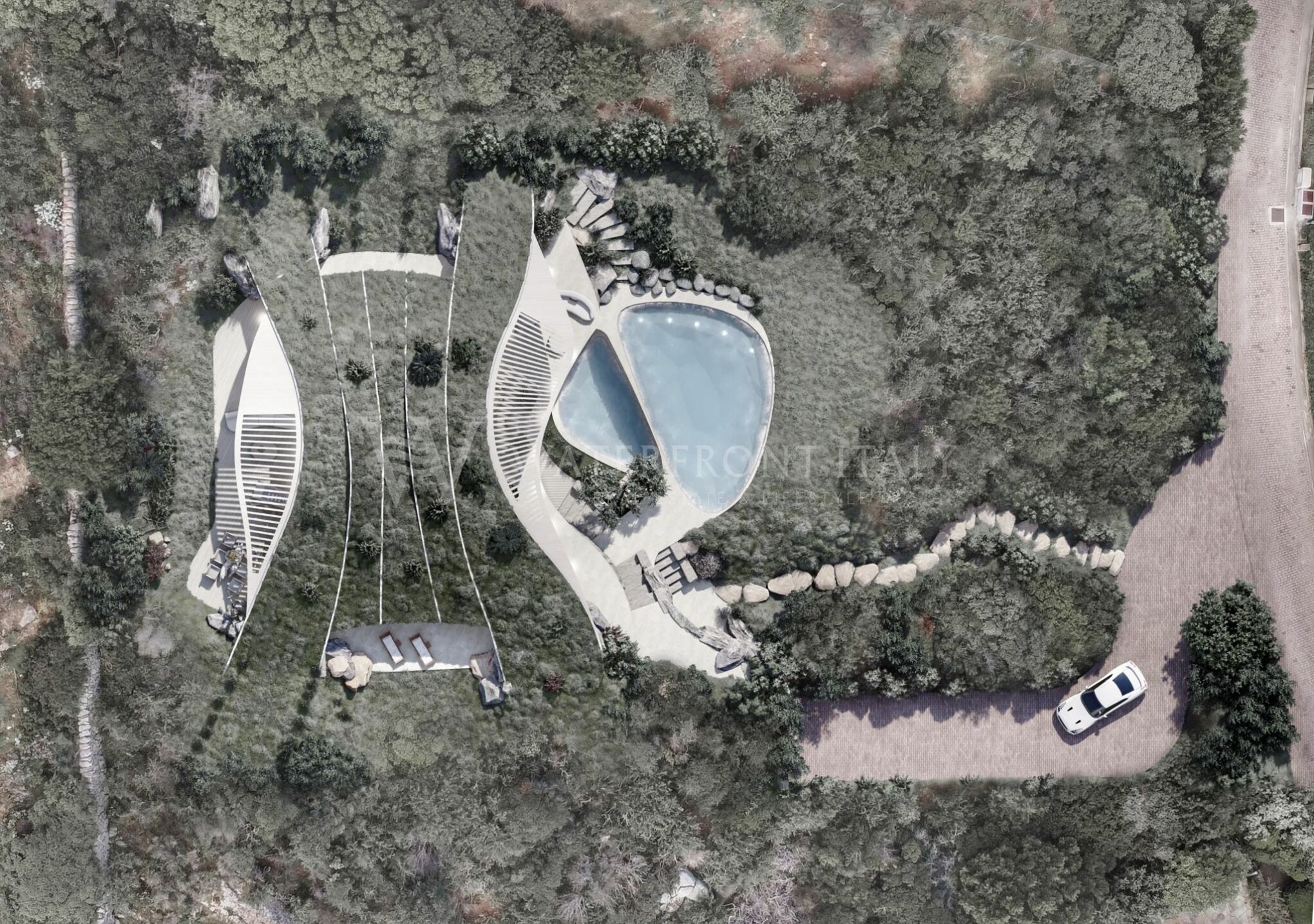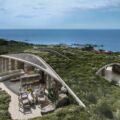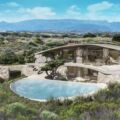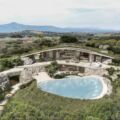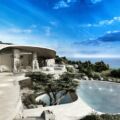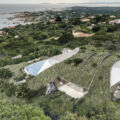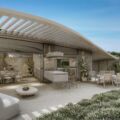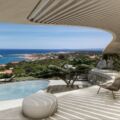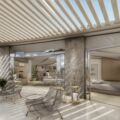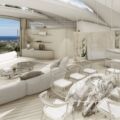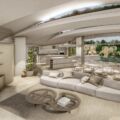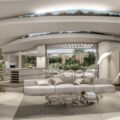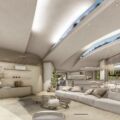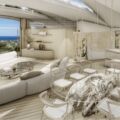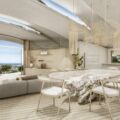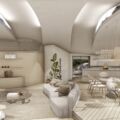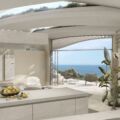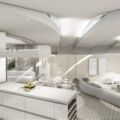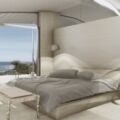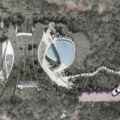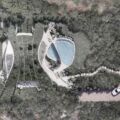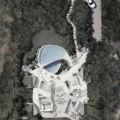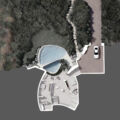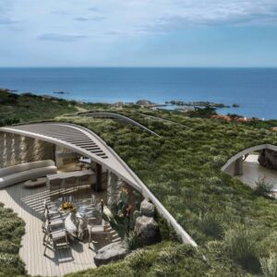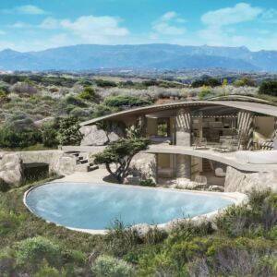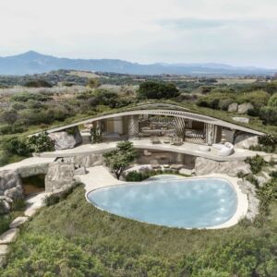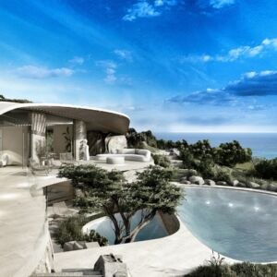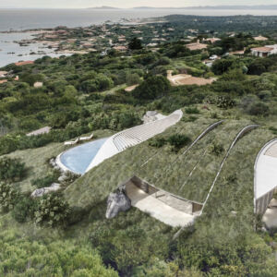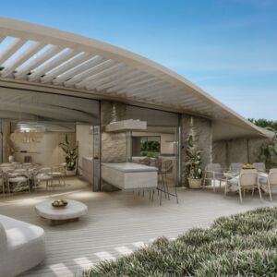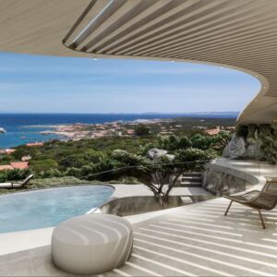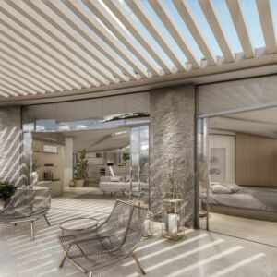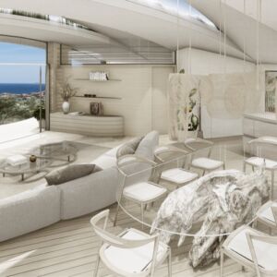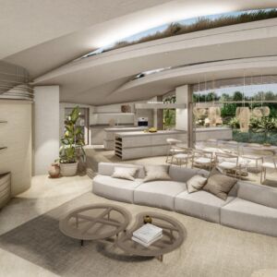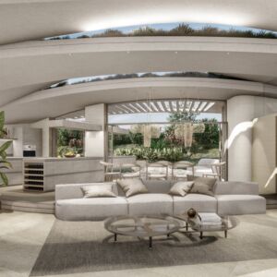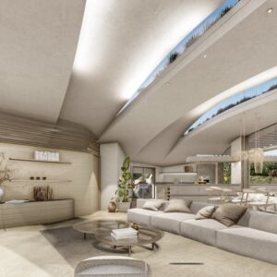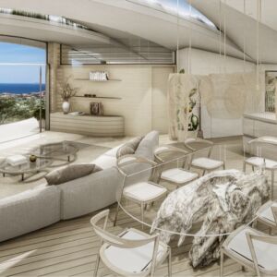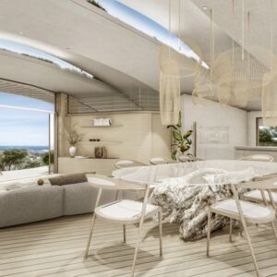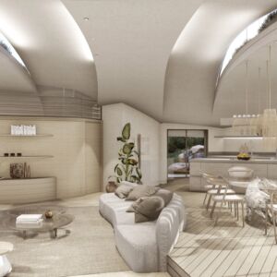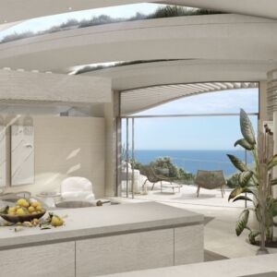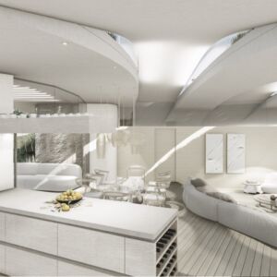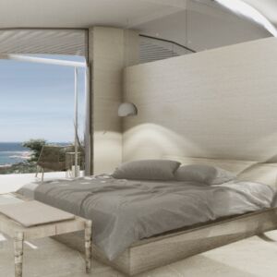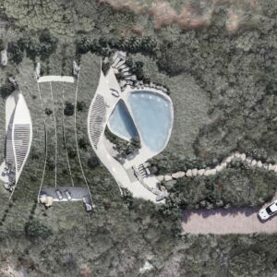Villa of approximately 270 sqm on two floors, under construction on a plot of 1780 sqm. The innovative project of Villa Calypso, currently in progress and therefore still fully customizable, is intended to take full advantage of its extraordinary location with an exceptional 180° view. Villa Calypso is spread over two levels with a living area of approximately 270 sqm. A spacious, light-filled living room is located upstairs and offers breathtaking views of Portobello’s whole amphitheater. Due to its layout on two sides, the living space is doubly habitable. In fact, it extends into the lot’s front side, forming an interior courtyard onto which the kitchen and dining room open. With this layout, you may have two dining rooms, one inside and one outside, which you can switch between depending on the season. Still on the upper level, we find 3 bedrooms with en suite bathrooms. The most private areas, devoted to conversation and the joy of gathering, are located on the lower floor. The vast living room, in particular, is created in complete continuity with the exterior garden, producing a highly adaptable and stimulating setting. Furthermore, there are 3 further bedrooms with en-suite bathrooms and a spa/gym: the ideal place to dedicate yourself to your well-being. The architecture of Villa Calypso pays special attention to ensuring the highest level of comfort throughout the year. This property is finished by the solarium, the two-level swimming pool, and the beautifully hidden underground garage.
Highlights
Villa under construction and therefore still fully customizable, on a plot of 1780 sqm, intended to take full advantage of its extraordinary location with an exceptional 180° view.
Characteristics
- 5 Bedrooms
- 6 Bathrooms
- 270 sqm Property size
- 1,780 sqm Land size
- 1 Swimming pools
- 1 Garages
- Solarium
- Gym
- Spa
- Parking space
Services
- Air conditioning
- Heating
Technical information
- Energetic class A1
